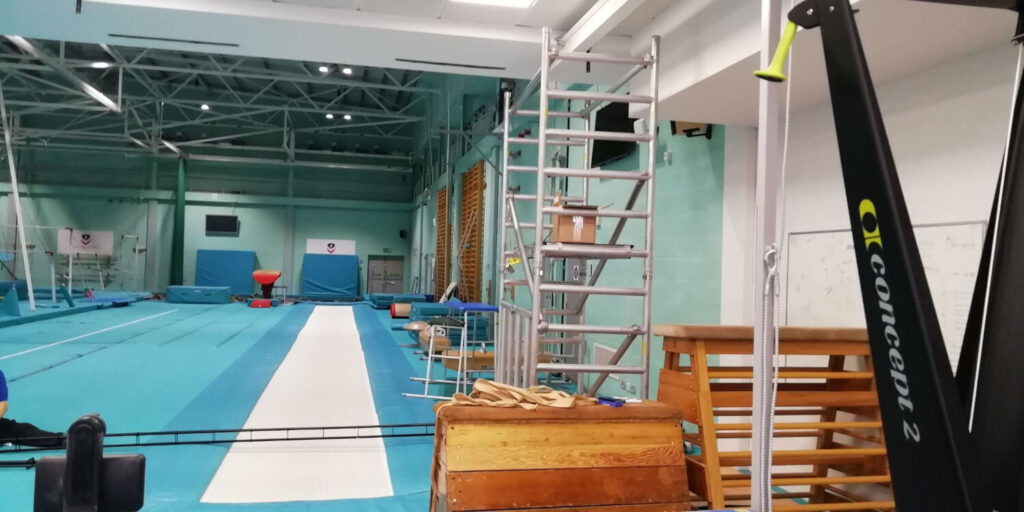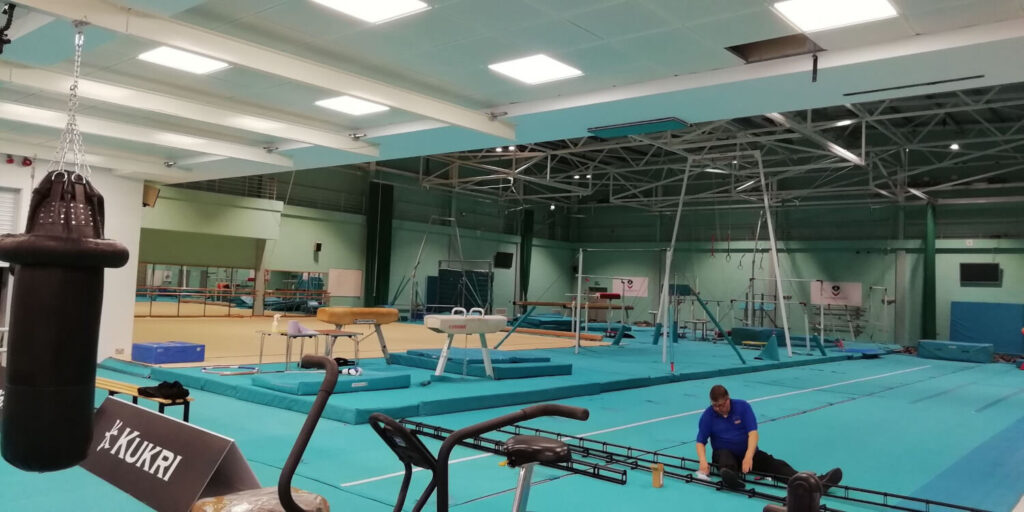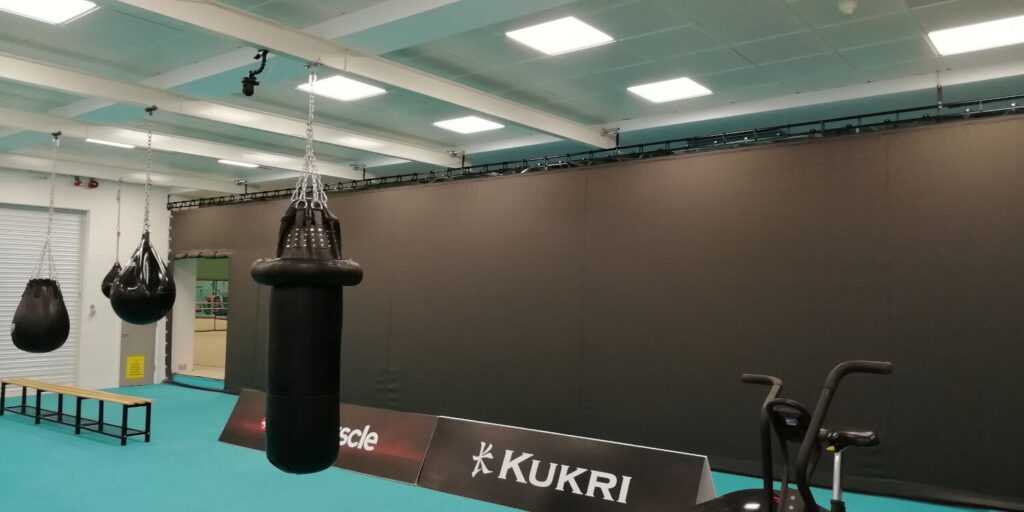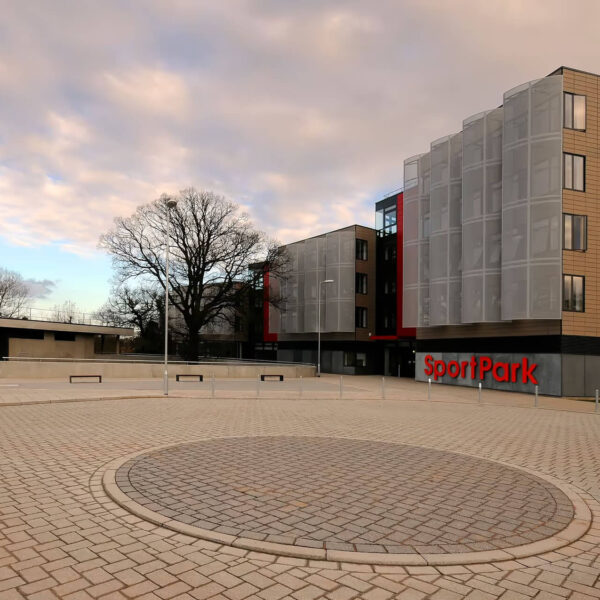Project Requirement:
Our client, Loughborough University, re-organised some of their indoor sports facilities – moving the boxing training centre to within the existing gymnastics area. Whilst this made good utilisation of the available space, the university also wanted the flexibility to physically separate the 2 areas if required. For example, to provide privacy, noise reduction or as a physical barrier to prevent unauthorised access to other areas during classes or events.
Custom Group were exclusively invited to design and install a solution to separate the two areas. The client required a durable product which could be easily opened by university personnel when it was necessary to use the full space. When closed, the solution needed to provide excellent levels of privacy and also maintain the appearance of a solid screen. It was agreed that a flat, tracked curtain system would have the greatest flexibility and the lowest footprint of any other possible options, whilst still remaining cost-effective.

Implementation and Outcome:
Our specialist team visited the university site to further to investigate how to maximise the flexibility of the divider. We made a proposal to include an additional doorway, cut out in the curtain to provide more convenient access between the gymnastics and boxing centre, if required. The client was happy to have this added in to the final design.
We recommended ‘Six Track’ for the curtain tracking system for its structural strength and longevity. We suspended the track from the partition of the room using a mixture of steel strut and suspended drop rods, clamped to the building’s steel girder framework. Once the track was secured to these fixings, it was tested to the current LOLER safety standards in preparation for the curtain to be hung.

Our factory in Derbyshire manufactured a smooth, panelled, flame-retardant, blackout curtain to span the length of the opening and give the appearance of a solid barrier. To keep the curtain tensioned when closed, snap on hooks were sewn down each side of the curtain at pre-determined spaces. These hooks connected to metal eyelets secured into the fabric of the building at corresponding positions to the snap on hooks. This provided quick and easy release/fastening of the divider curtain to the walls at each side. The curtain was hung from ball raced runners which allowed them to be easily opened by hand once released from their side mountings.
To one side of the curtain we created a doorway cut-out, with a flap down cover manufactured from the same fabric. Velcro fastenings on the curtain and the door secured the opening, allowing good privacy when in the closed position. When open, ties at the top of the door ensured the doorway access was kept clear during regular footfall.

The Custom Group project team were particularly pleased that their proposed solution had achieved the goals requested by the client. The design and manufacture of a ‘solid’ looking physical barrier, but manufactured from ‘soft’ materials was always going to be a challenge! However, the University staff, students and visitors are all very satisfied with the practical flexibility and aesthetic appearance of the divider.






